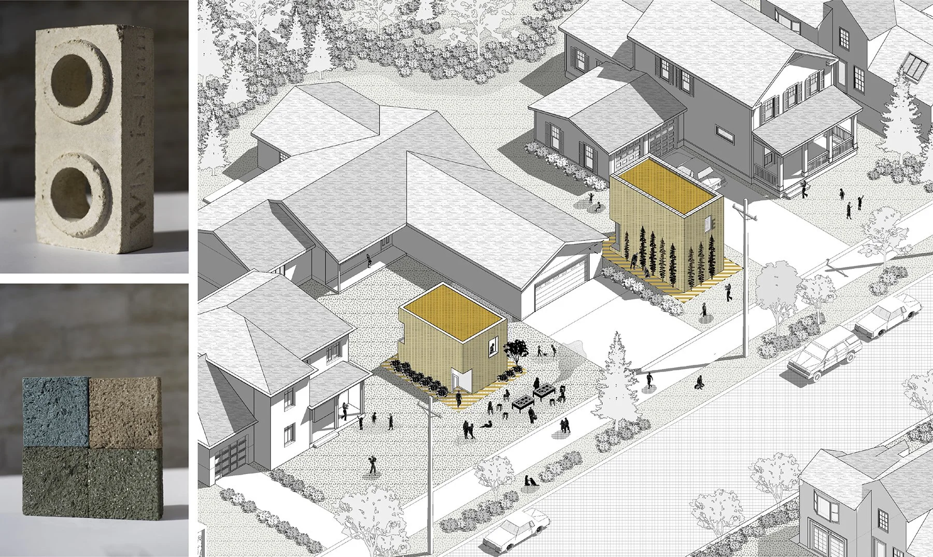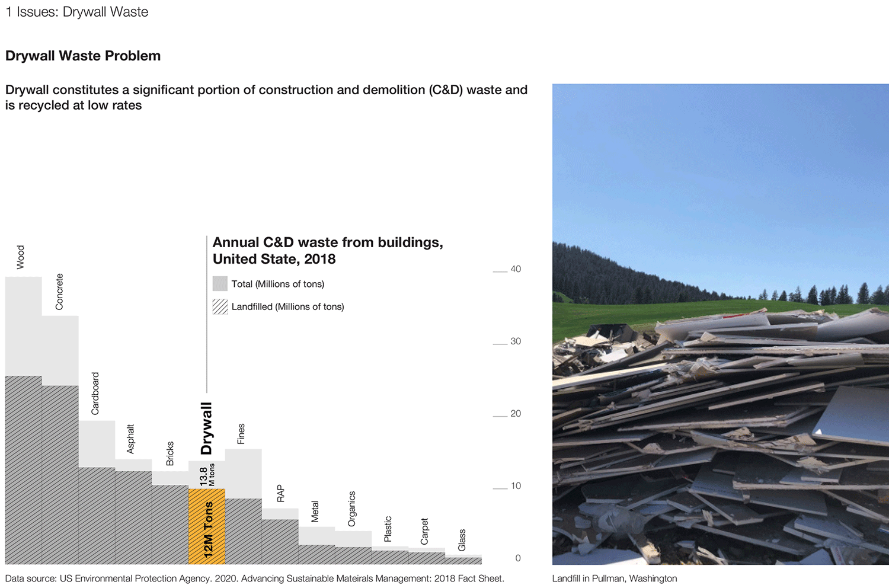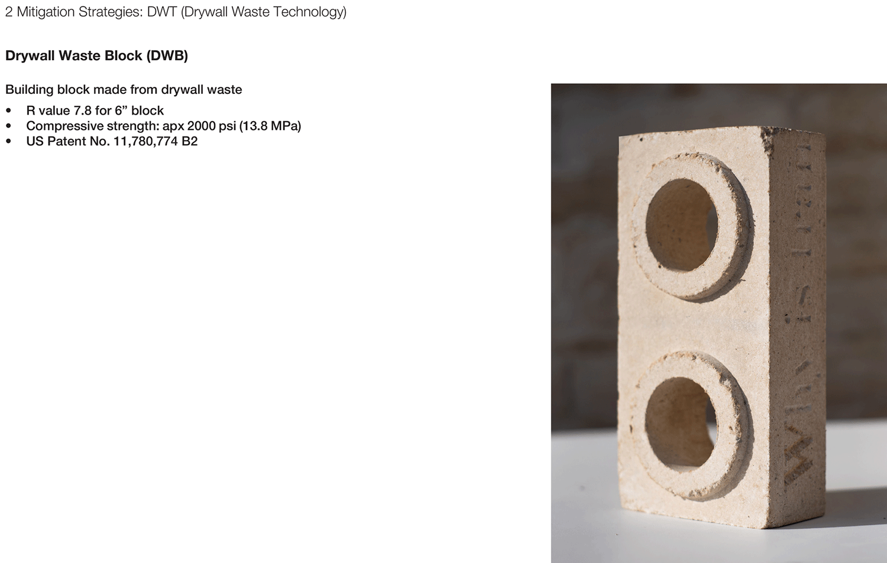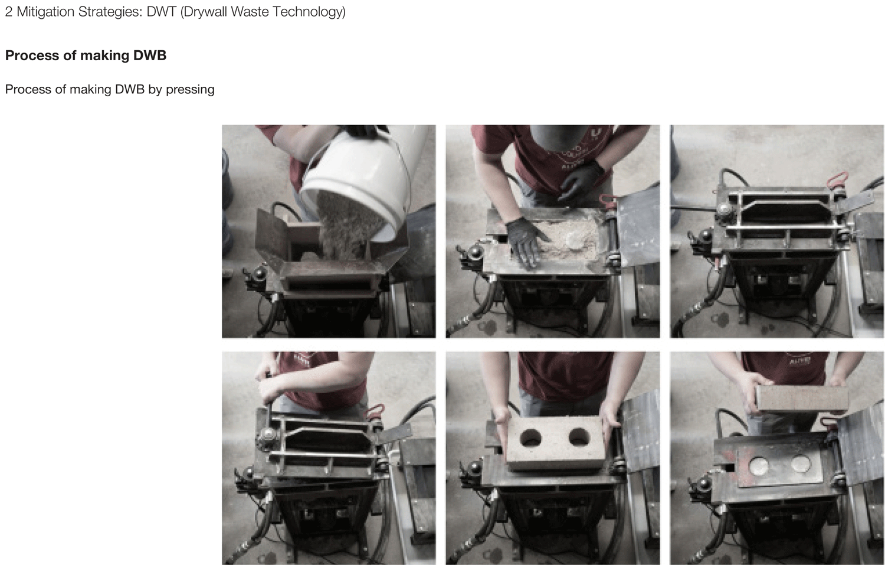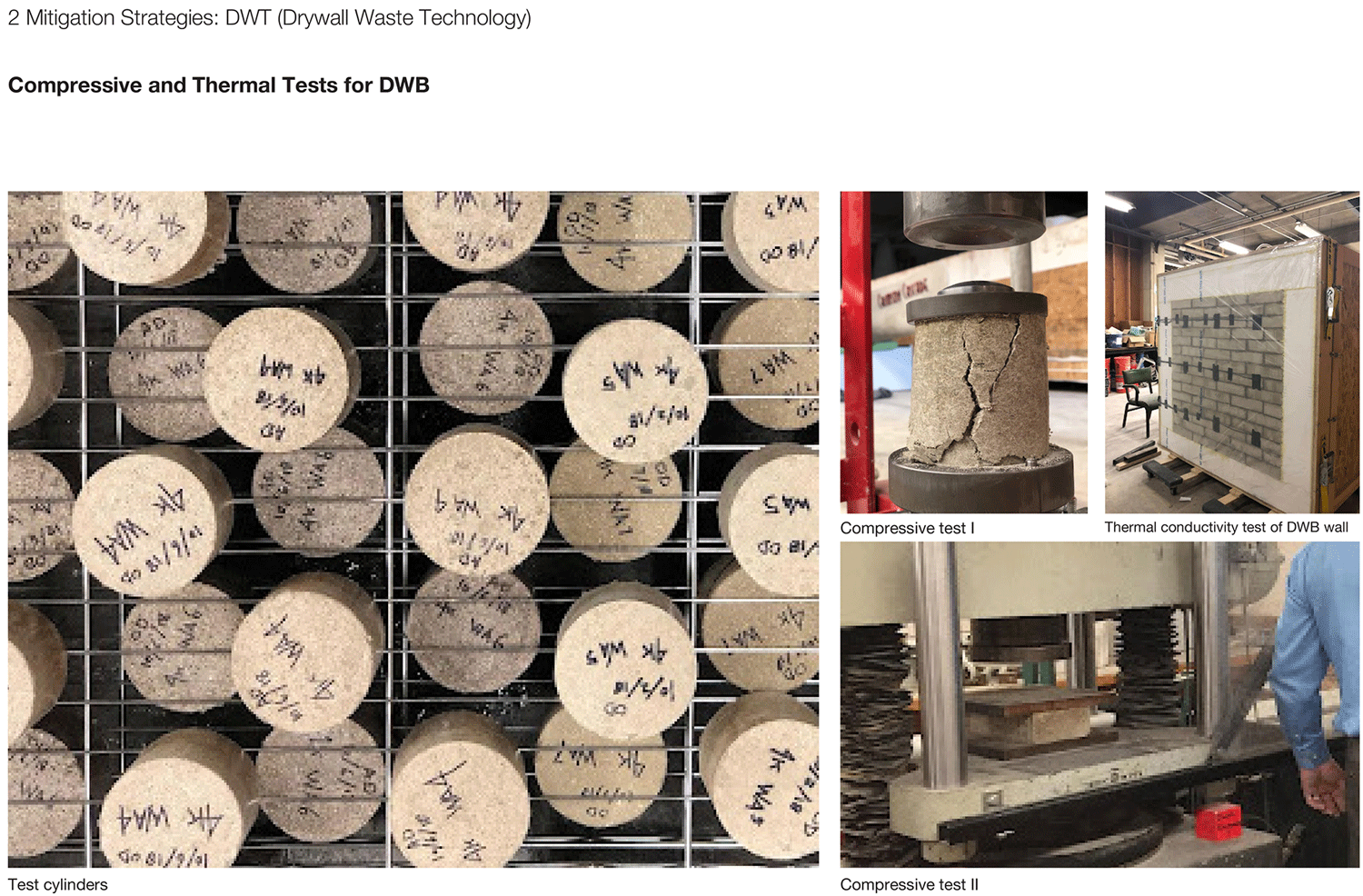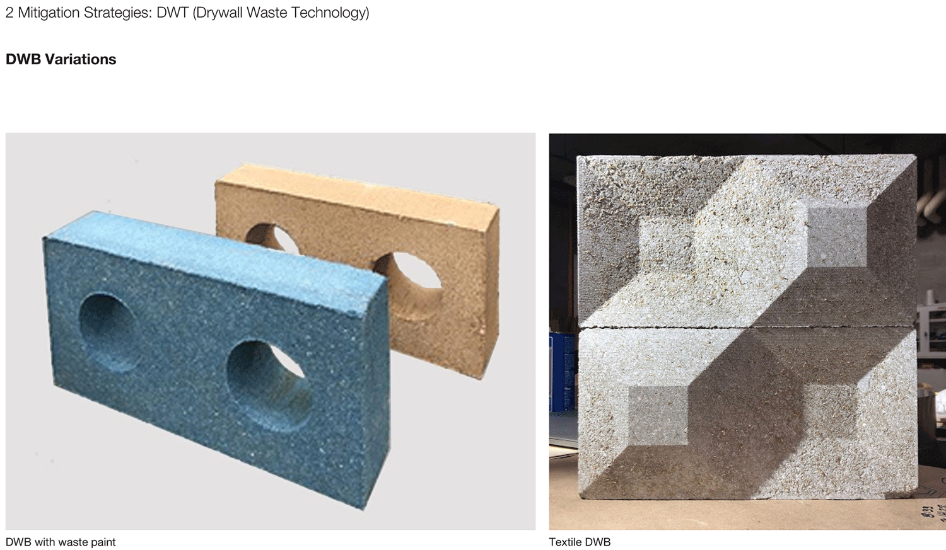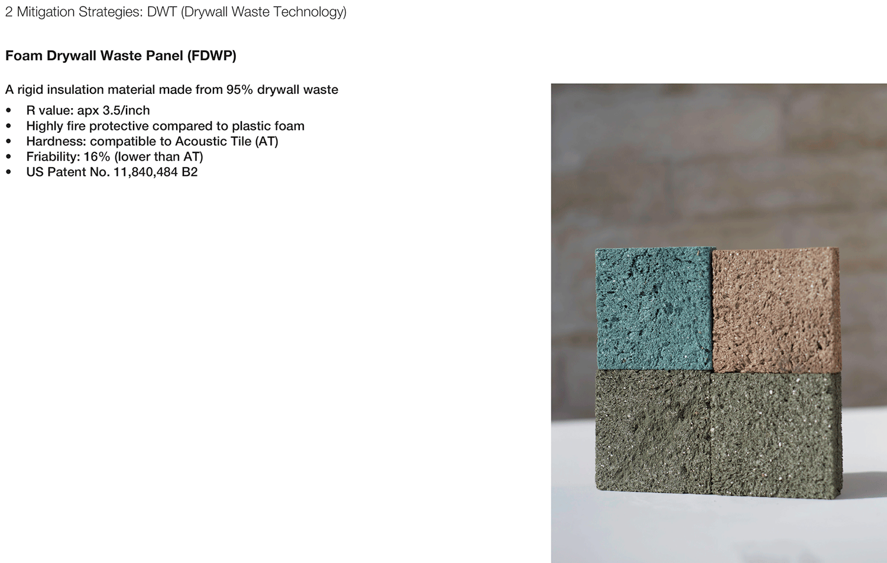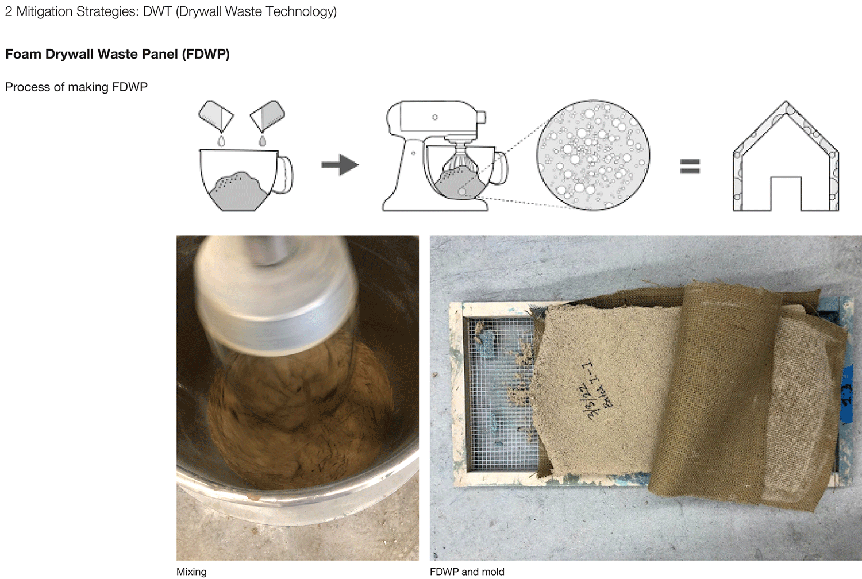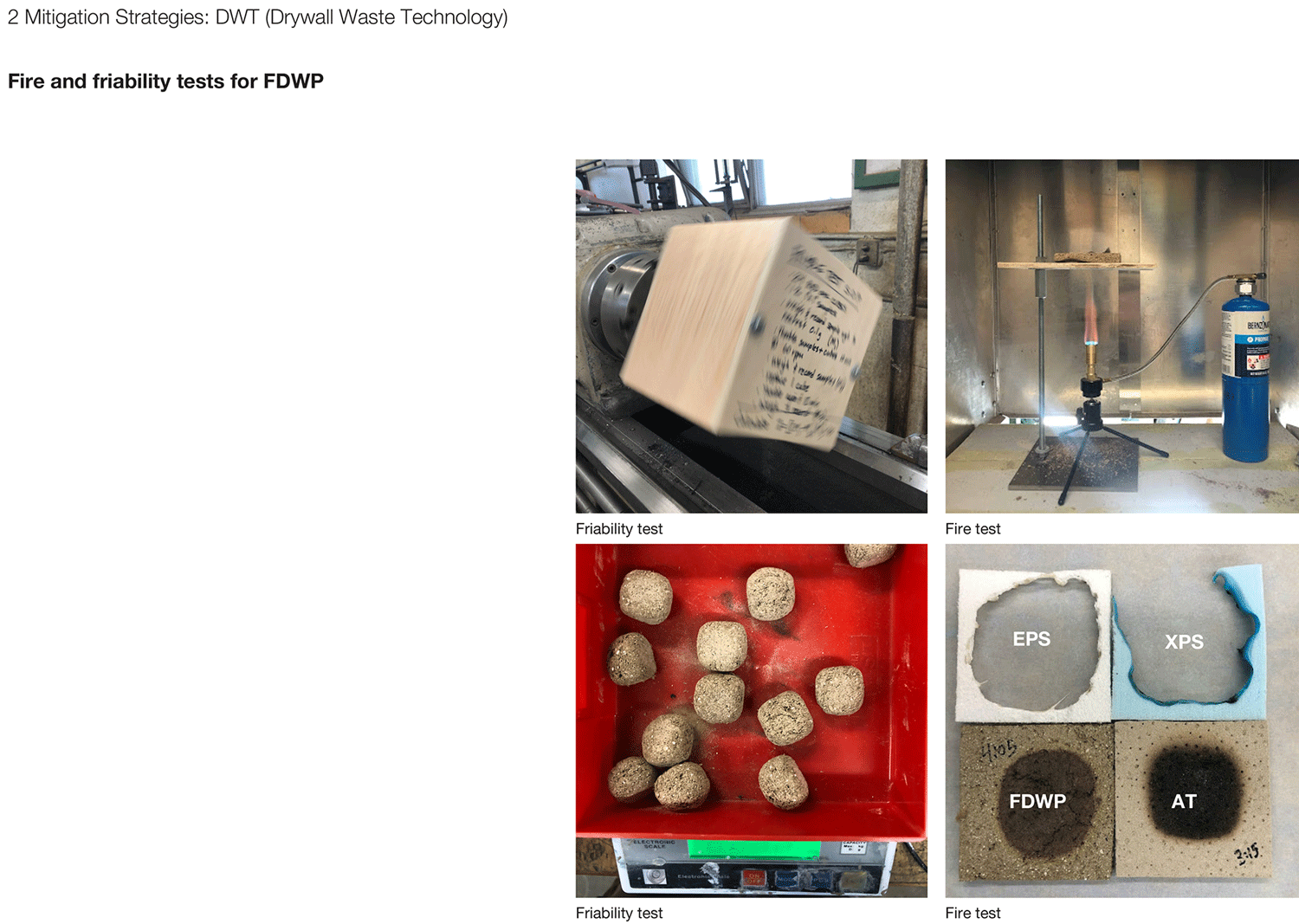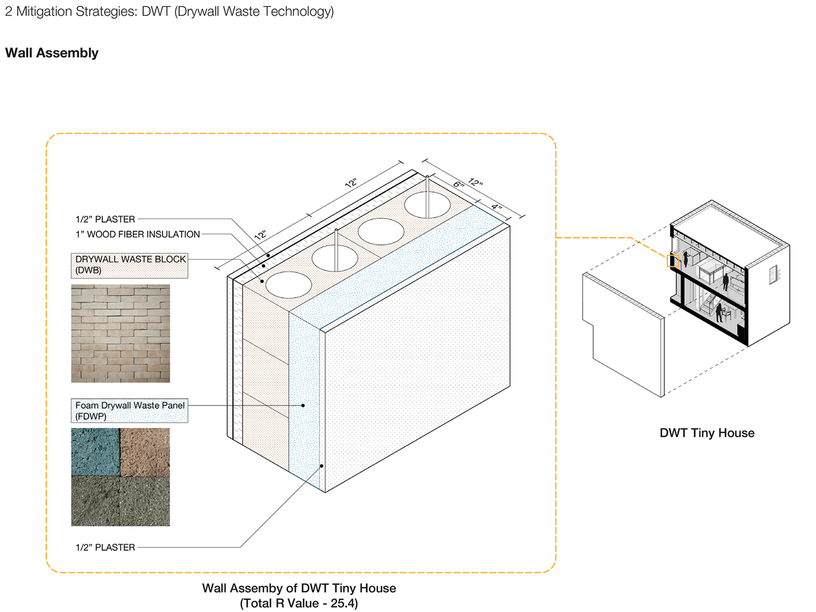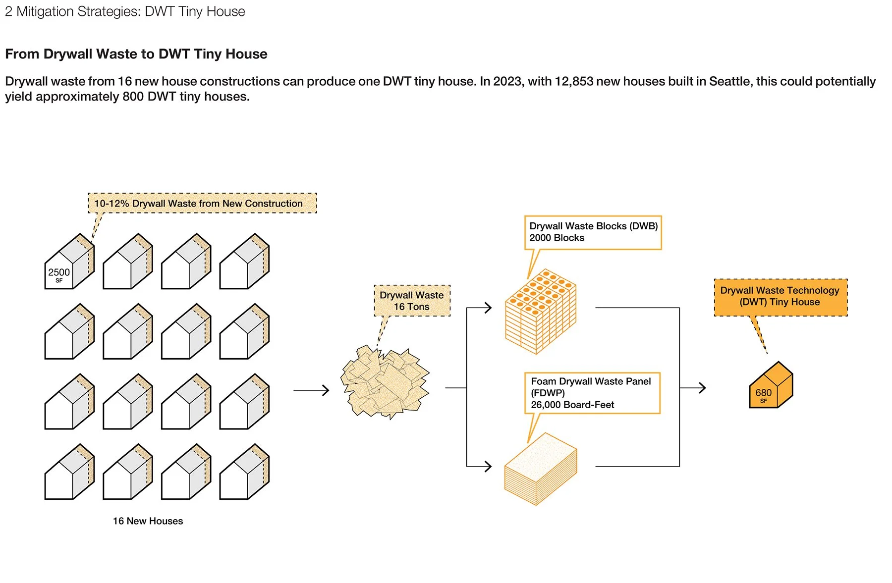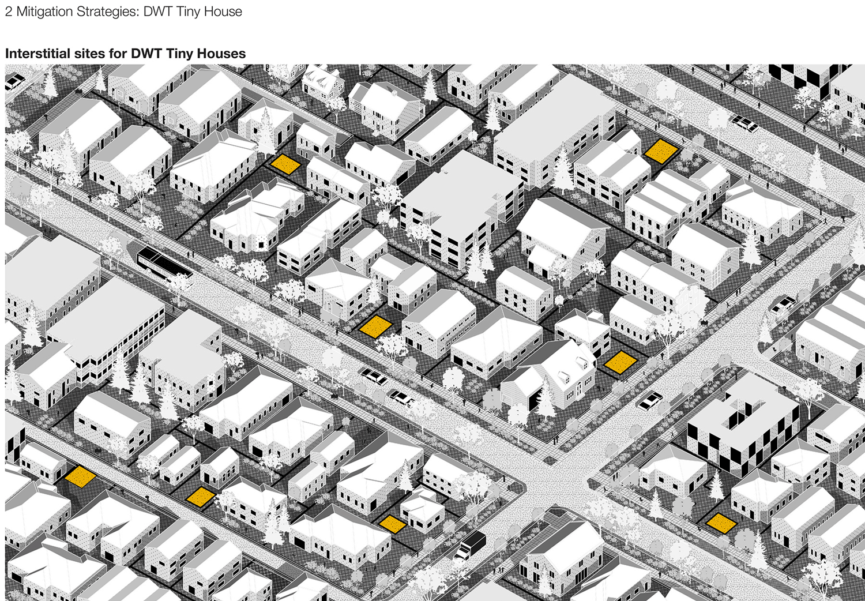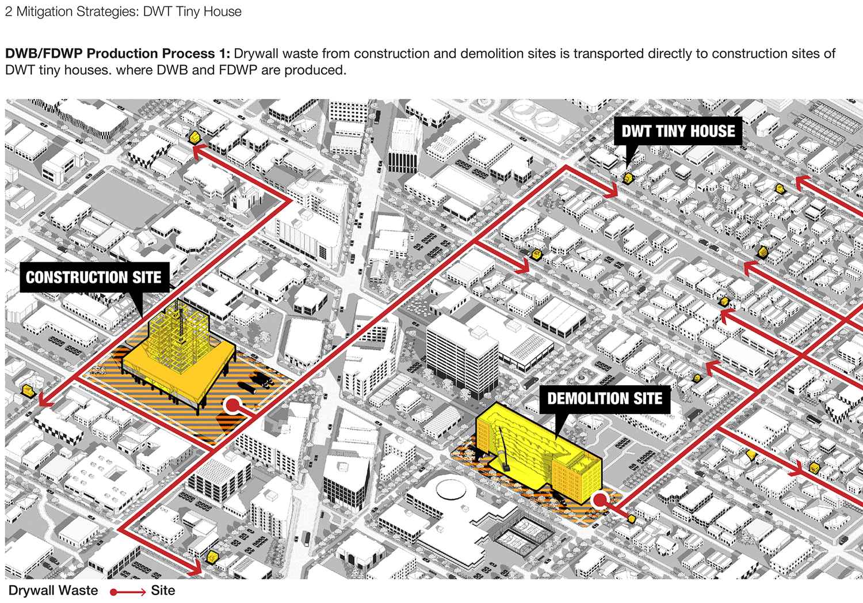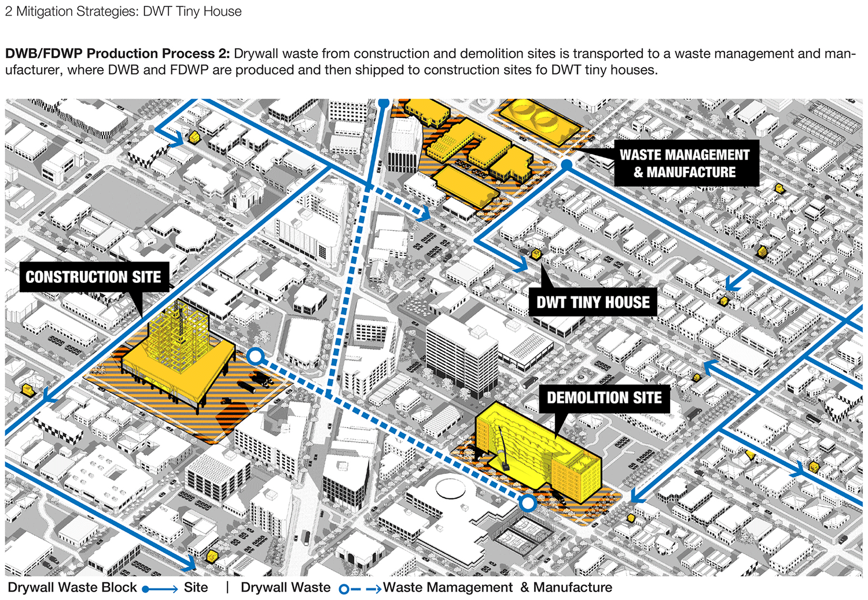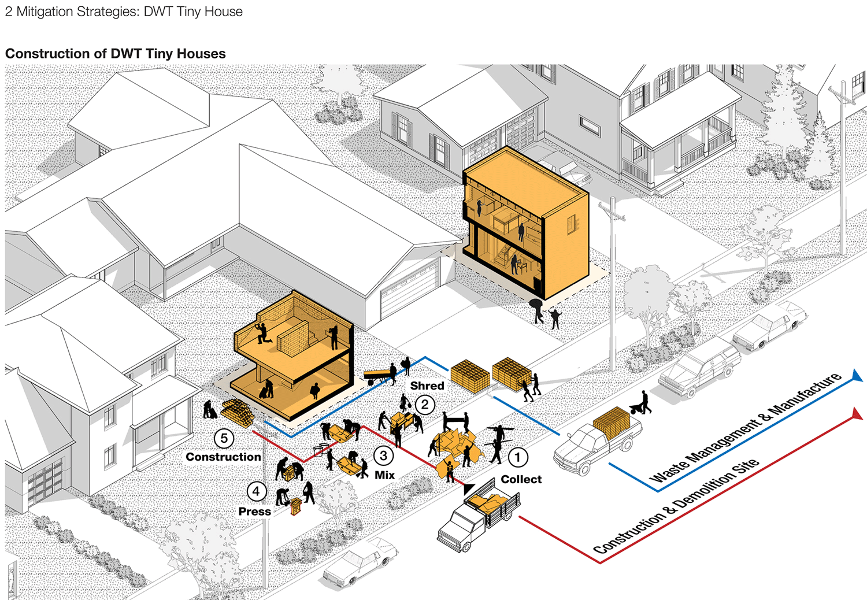Circum·ambience
Exhibition Location: MadArt Studio, Seattle, WA
Open Studio & Exhibition Period: January 9-March 23, 2019
Circum-ambience is a large-scale installation exhibited. It explores the creation of space/forms that alter perception and experience of natural light conditions of the existing built environment. Three spherical sculptures, Earthen Light, Debris, and Wild Flower, consider the light, scale, and atmosphere of the gallery’s physical space. Natural light conditions at the gallery influenced the sizes, material choices, methods of design and assembly, and location of each sphere.
Earthen Light, the largest sphere, is an inhabitable structure inspired by indirect natural light reflecting on the earthen walls of Japanese houses to create an ambient atmosphere. A 1-3/16” high x 12” deep slit brings light inside indirectly to create a space filled with soft ambient light. The wall of Earthen Light was made with local soil applied to a wood frame using traditional Japanese methods of earthen wall construction that have been used for over 1,300 years. With support from the Japan Foundation Tokyo, three plaster artisans came from Japan to apply the final earthen wall layer inside Earthen Light, which was integral to producing the serenity of the ambient space.
Debris was constructed from demolition materials. Most of the materials came from a late 19th century house in Seattle. The process of making Debris was incremental. Careful attention was given to how to put pieces together. This is an object constructed from parts instead of designing the whole at the beginning.
Wild Flower is made entirely of brightly colored, layered, and bound hexagonal wire. When applied in mass, these hexagonal grids lose their singularity and create a perceived visual vibration. Suspending Wild Flower from the building’s skylight provides an opportunity for visitors to experience it from varied perspectives. Depending on the viewer’s vantage point, Wild Flower appears to be an opaque solid sphere or a transparent sphere.
Generous support for this exhibition was provided by MadArt Studio, and the Japan Foundation (Tokyo). Special thanks to Voiland College of Engineering and Architecture Engineering Shop at Washington State University, the School of Design and Construction at Washington State University, Artist Trust, and Sakujigumi in Kyoto, Japan.
Please visit MadArt website and their Exhibition Catalog.
https://madartseattle.com/exhibits/circum%c2%b7ambience
https://madartseattle.com/wp-content/uploads/Miyasaka_Exhibition-Catalog_Final_website-PDF.pdf
Photos by James Harnois












Night Blooming
Exhibition Location: Bellevue Arts Museum, Bellevue, WA
Exhibition Period: October, 2014-August, 2016
Permanent Installed Location: Bellevue Botanical Garden, Bellevue, WA in 2018
Collaborator: David Drake
Night Blooming started as an extension project of Light Hole Shed + Fence. More attention was given to the light quality inside of the space. To create a gradual transition of light, a circular plan was selected. When curved walls are built from square cut timber, wedge-shaped voids determined by the light study appear where the boards meet. An altered crib construction method was applied to construct a catenary dome, 10’ in diameter by 13’ 6” high. Daggers of light split the dark space within, rising to the apex in a tightening spiral. The patterns of voids provide sufficient light to experience the subtle changes of light and shadow.




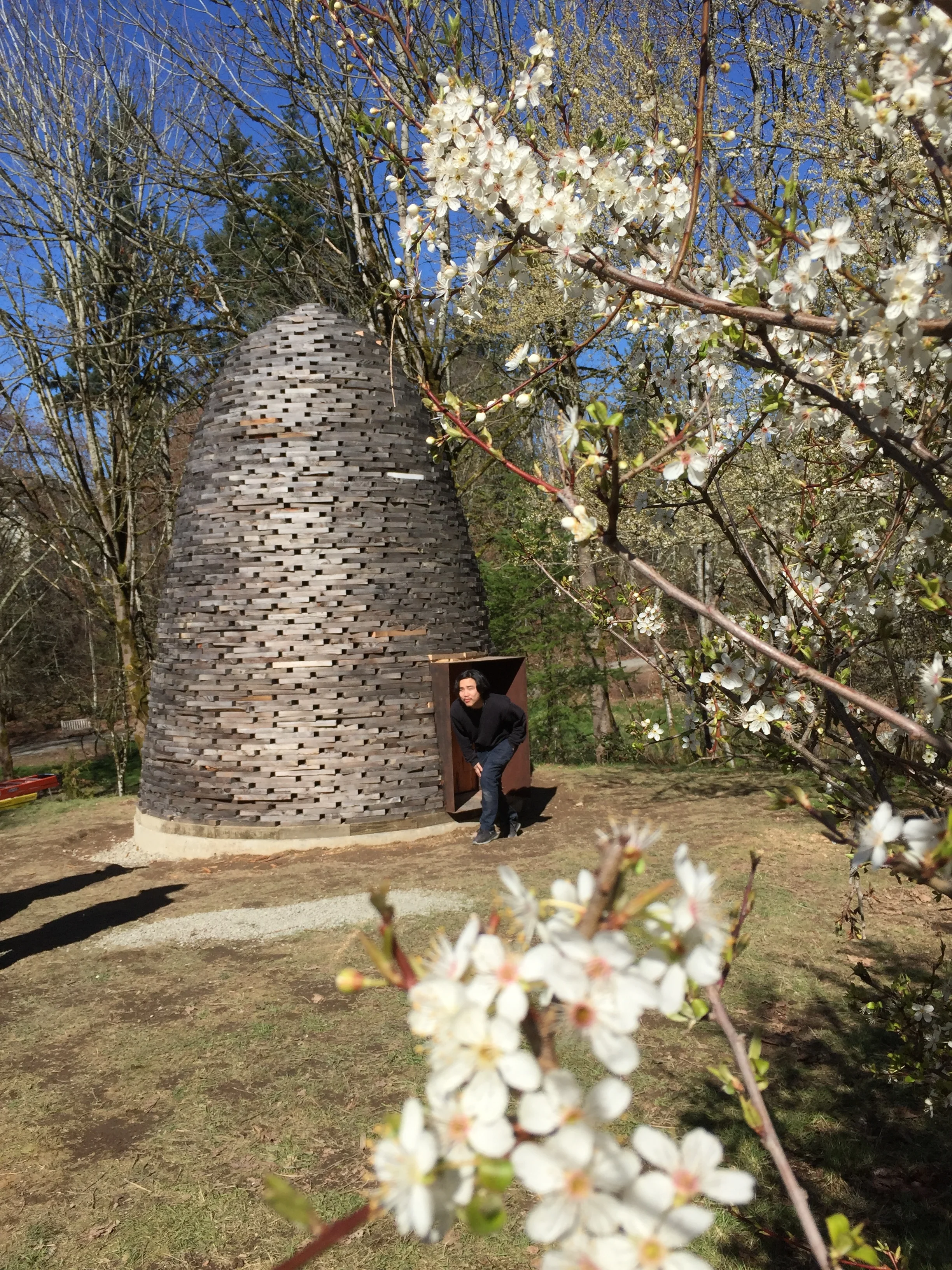
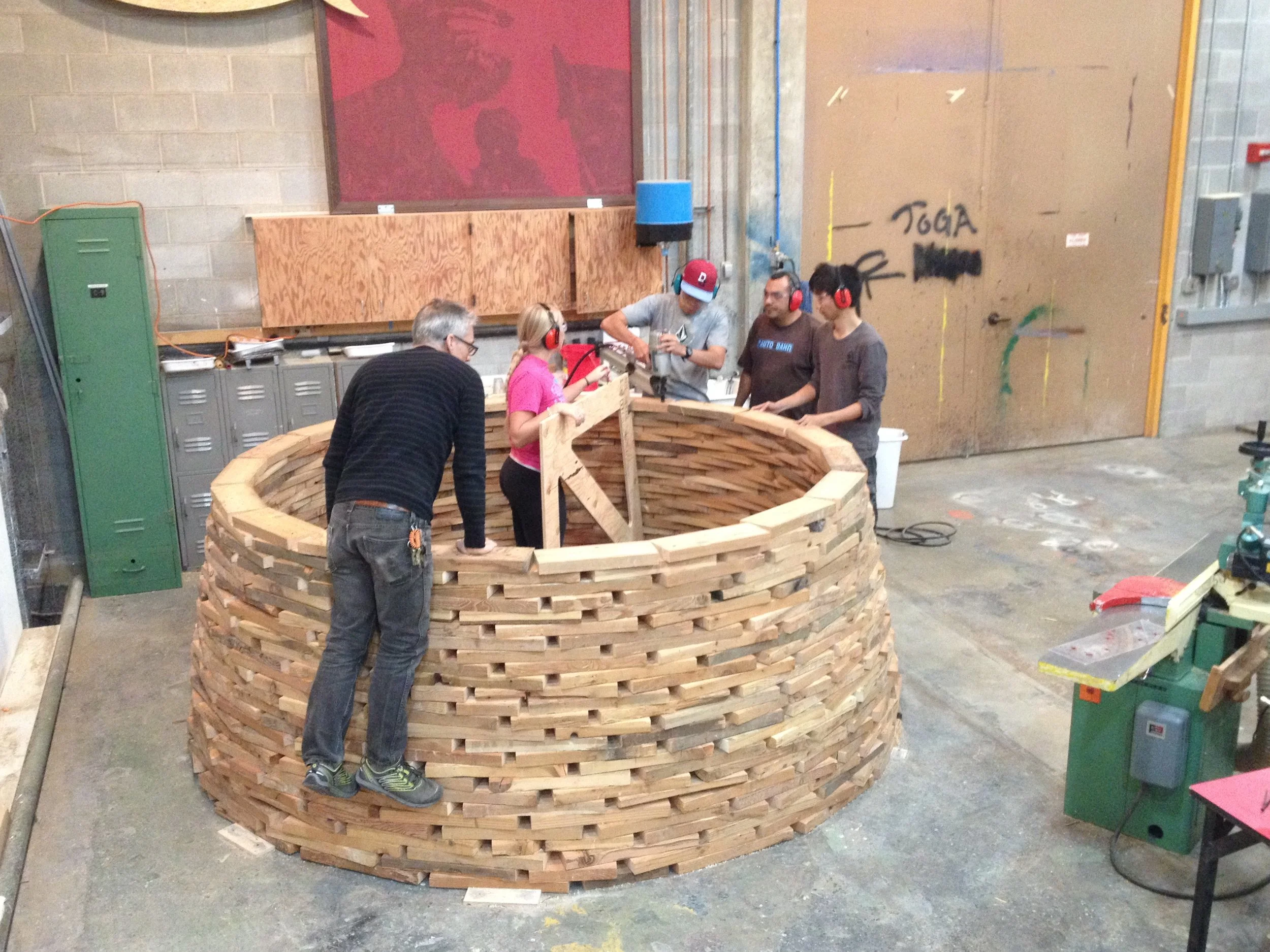
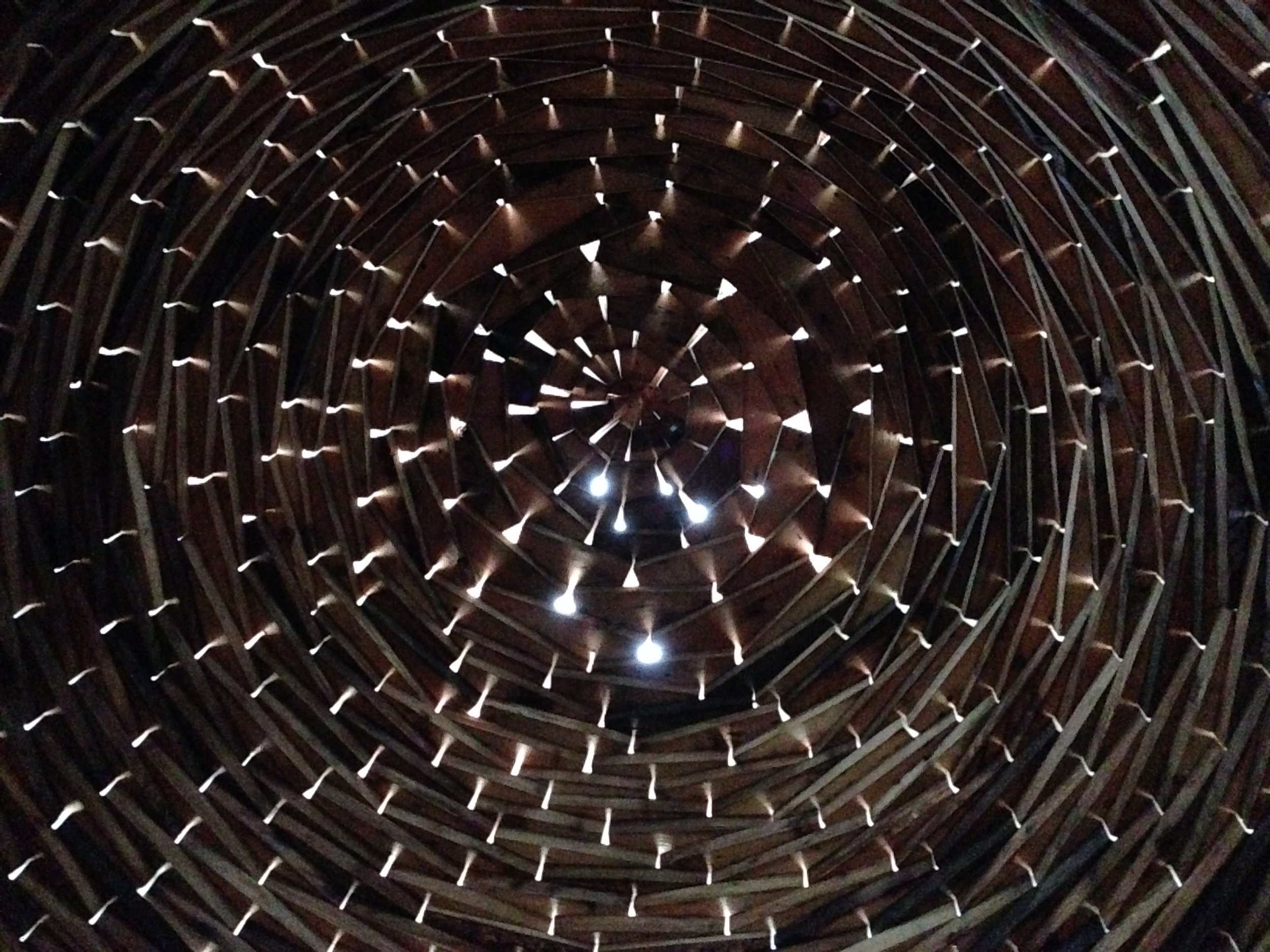
Black Shed
Location: Genesee, ID
Black Shed (12’ x 18’) is a design-build project, which was completed for White Spring Ranch Museum/Archive Library in Genesee, ID, in spring 2017 by students and faculty members. My role in this project was as lead faculty member who worked on the project from beginning to end. The challenge of the project was to design and build a storage space for the museum’s historical artifacts on the site developed by a homestead family in the late 19th century. Due to budgetary constraints, the project needed to be self-built. We modified the site, constructed the foundation and the building, and charred the wood.
Due to the unavailability of electric power, one of the focuses for this project was how to bring natural light into the shed. Instead of installing a picture window, it was decided to use numerous small diameter holes to invite natural light into the space on the exterior charred wood rainscreen walls. Different sizes of holes were tested for their spatial effects in a model and full scale mock-ups. Testing revealed that smaller holes would create more evenly distributed ambient light in the interior space. More than 80,000 5mm holes were milled in the exterior walls. When the exterior light comes into the space through the holes, the exterior environment around the shed is reflected through the light. For example, during the winter, when there are no leaves on the trees next to the shed, white light from outside fills the interior space. In late spring, the light on the east and west sides where there are trees enters as green light through the young leaves. Ambient light in the shed reflects the outside environment through the color of light.
The project received a National Design-Build Award from ACSA (Association of Collegiate Schools of Architecture) in January 2018 and finalist for 2018 Architizer A+ Awards for the Architecture + Light category in July 2018.
Student acknowledgements:
Mathew Staley, Drew Jepsen, Jared Miline, Richard Carlos, Chris Opdyke, Marianeth Becerril, Vlanka Catalan, Jason Johnson, Yang Chen, Ian Chao, and Zhe Song
Donors for the project:
GGLO, Katerra, Northwest Partners LLC, Miller Hull, Olson Kundig, VIA Architecture, Jim Miller, Todd Enoki, Callison RTKL
Special thanks to Pullman Building Supply, Atlas Concrete, Bennett Lumber, and the White Spring Ranch Advisory Board
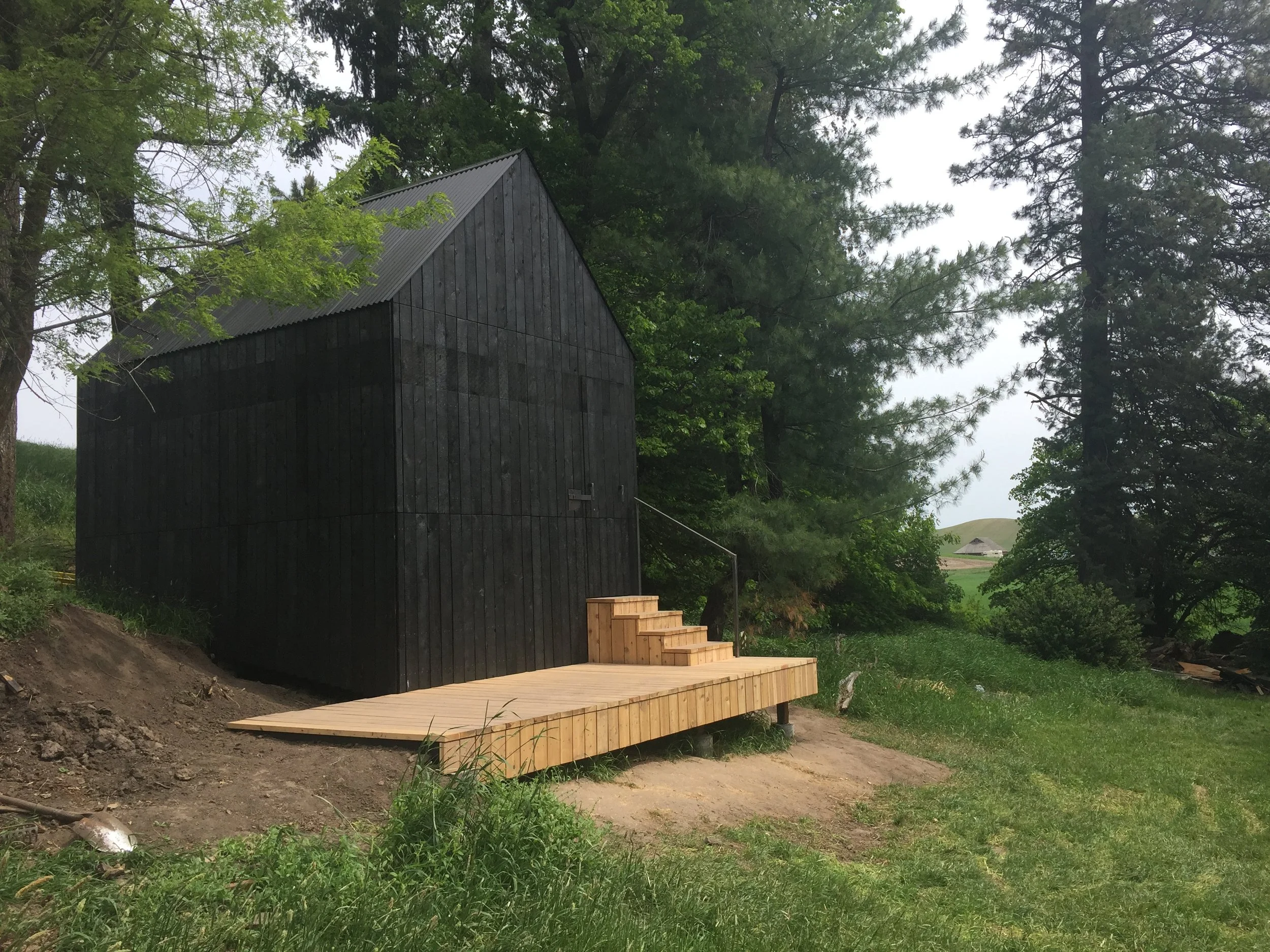







Camera Perturba
Exhibition Location 1: Bellevue Arts Museum, Bellevue, WA
Exhibition Period: September 2016 - May 2017
Exhibition Location 2: WSU Museum of Art, Pullman, WA
Exhibition Period: May-August 2017
Collaborator: David Drake
Camera Perturba is a work inspired by icons in the rural landscape. It is an abandoned 500-gallon steel tank, frequently seen in rural landscapes, which is transformed into a large-scale camera obscura that reflects the sky view in water at the bottom of the tank through a hole at the top of the tank. The inspiration for this comes from the darkness of the space seen through openings in these tanks.
The interior space of these iconic rural structures and objects reveals characteristics of the outside environment such as the sky each in its own distinctive way.











Light Hole Shed
The 6’ x 16’ shed and fence is built with recycled timber from two grain elevators, in Cunningham, WA and Moscow, ID. A traditional cribbed construction method is used, and as an allusion to the light quality inside the elevators, spaces are created between the timbers of the shed to invite natural light into the space. Random holes provide sufficient light to see in the shed during the day and experience the change of sunlight.








Skinny Love
collaboration with Darrin Griechen

DWT Tiny House
